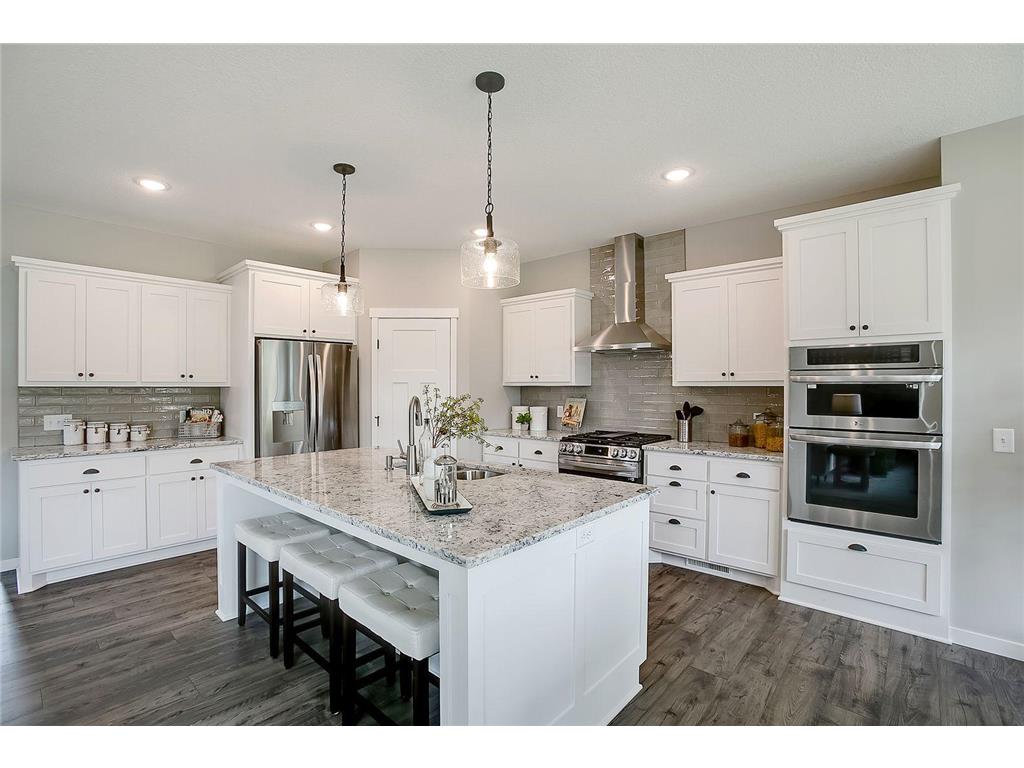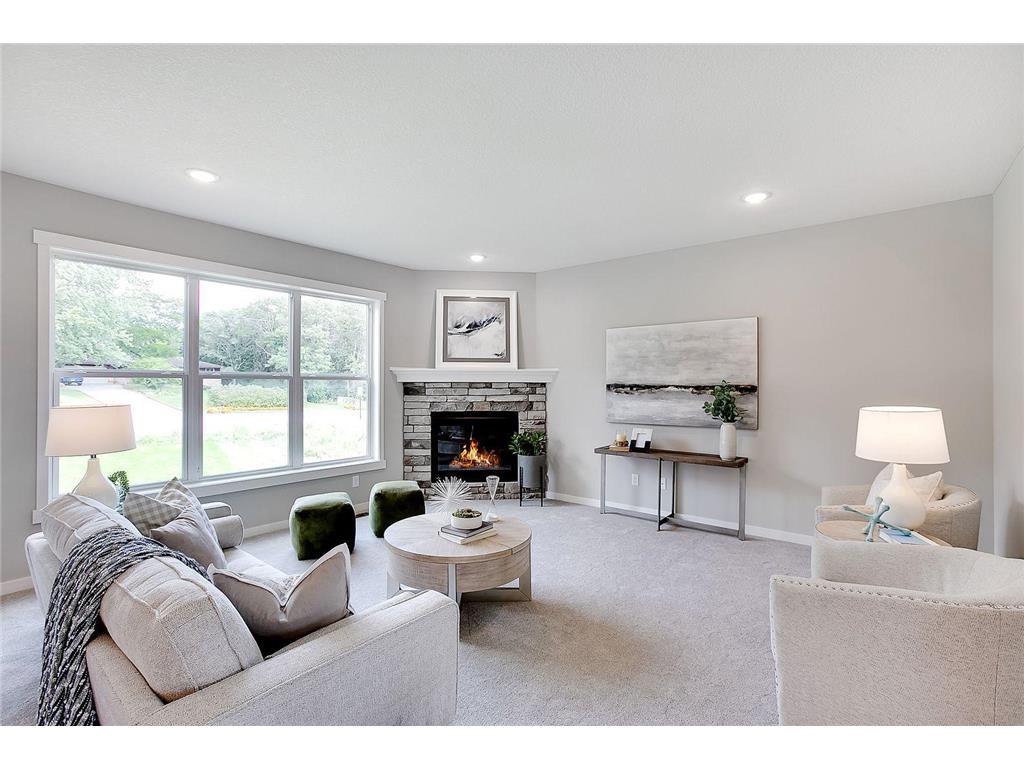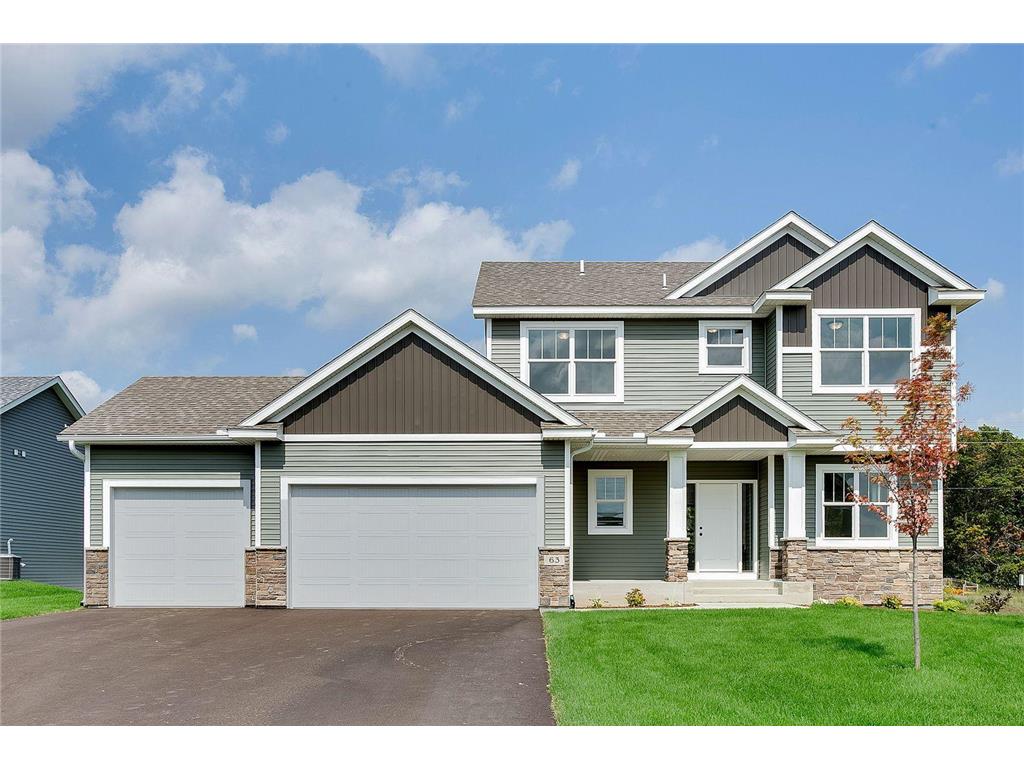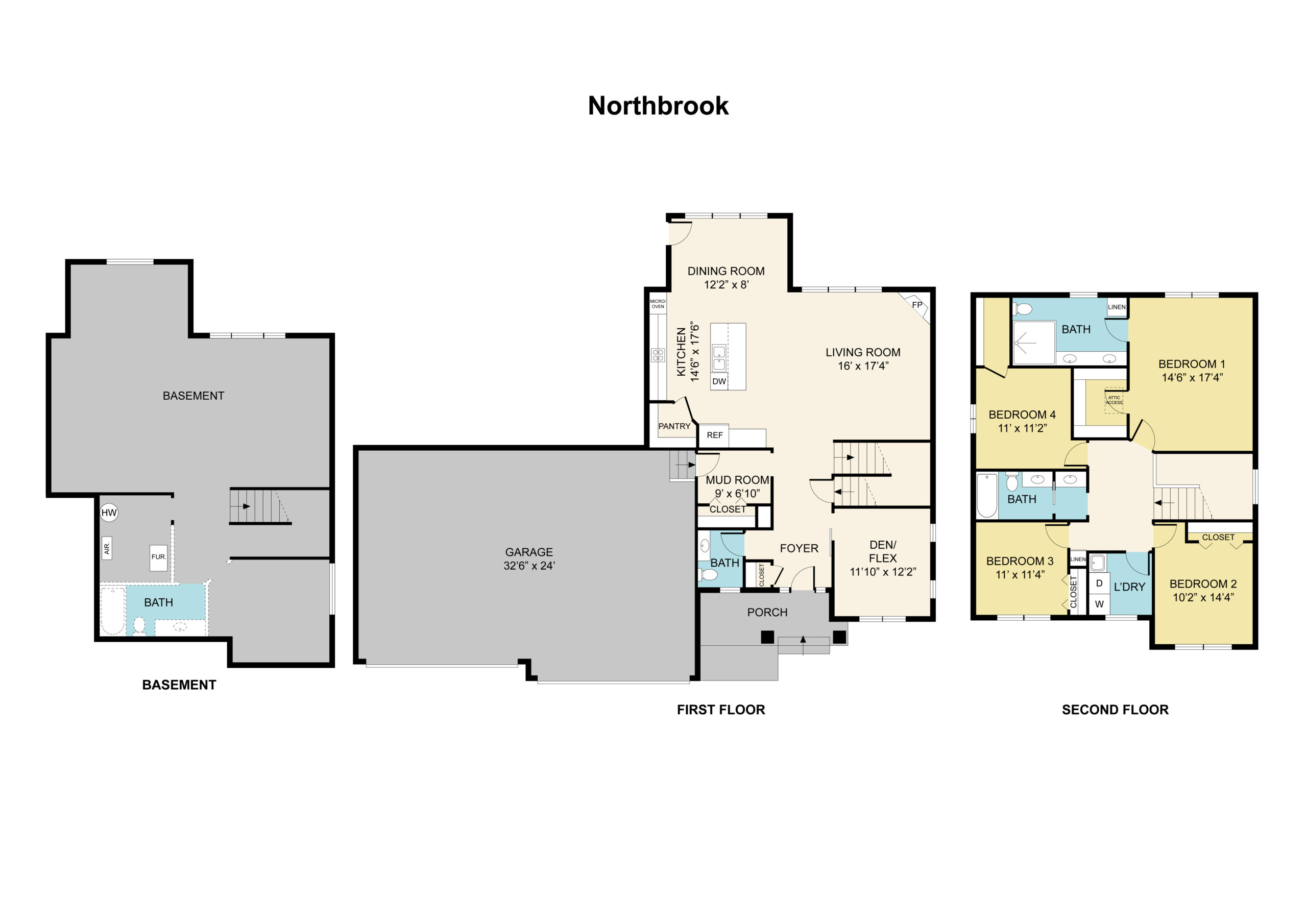THE NORTHBROOK FLOOR PLAN
The Northbrook is our newest 2 story design which boasts the craftsman style front elevation with a large & inviting front porch with stone pillars. The open & spacious main floor is complete with a gorgeous kitchen with custom cabinets, a large snack bar, and a corner pantry, the bayed dining room and the corner gas fireplace with stone surround is the focal point of the greatroom. Along with the front office/den and the main floor, laundry makes this home our most poplar. 4 Large bedrooms including the master bathroom with a walk-in tile shower Check it out!
Floor Plan: The Northbrook
Type: Single Family | Two-Story
Price: $$$
Bedrooms: 4
Bathrooms: 3
Finished Sq. Ft.: 2344
Contact TH Construction!
Call: (763) 422 – 8809
Email: [email protected]
Visit: 617 E. Main Street #3, Anoka, MN 55303



Homes We Build
Custom design your home or choose from an assortment of home plans available to you!
Home Inventory
See our current inventory of new homes available by TH Construction.
Developments
TH Construction builds all over the Twin Cities metro area. Choose a development we are currently building in.
Preferred Vendors
We have developed excellent relationships with many different vendors who provide products and services for your new home.
Our Agents
Check out our current inventory of new homes available to you in your area built by us. Our agents are here to help you find your dream home.
About Us
All of the homes built are of the finest quality materials and workmanship available today. We adhere to and are proud of our TH Promise and TH Quality.
Let's Start Building
We’re proud to be recognized for our award winning quality and workmanship and look forward to working with you!


