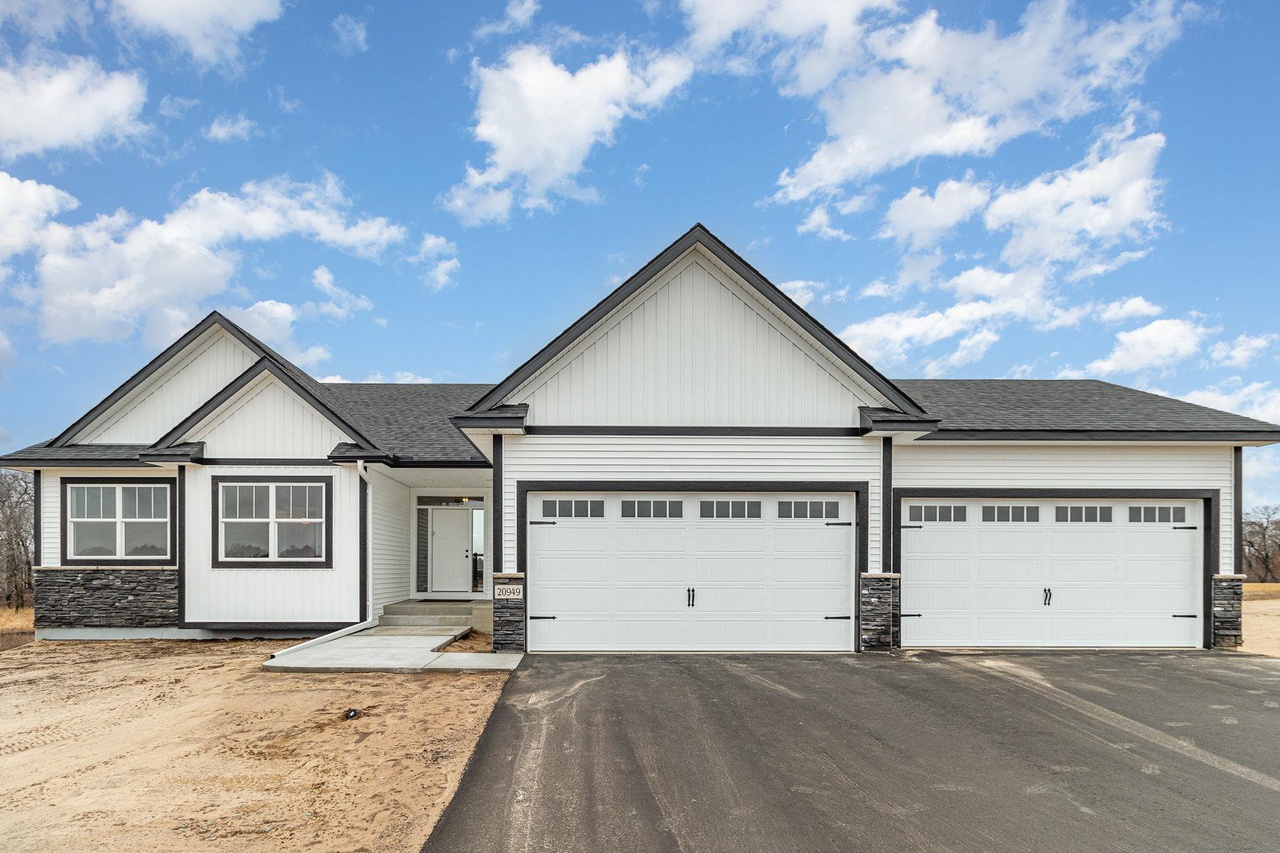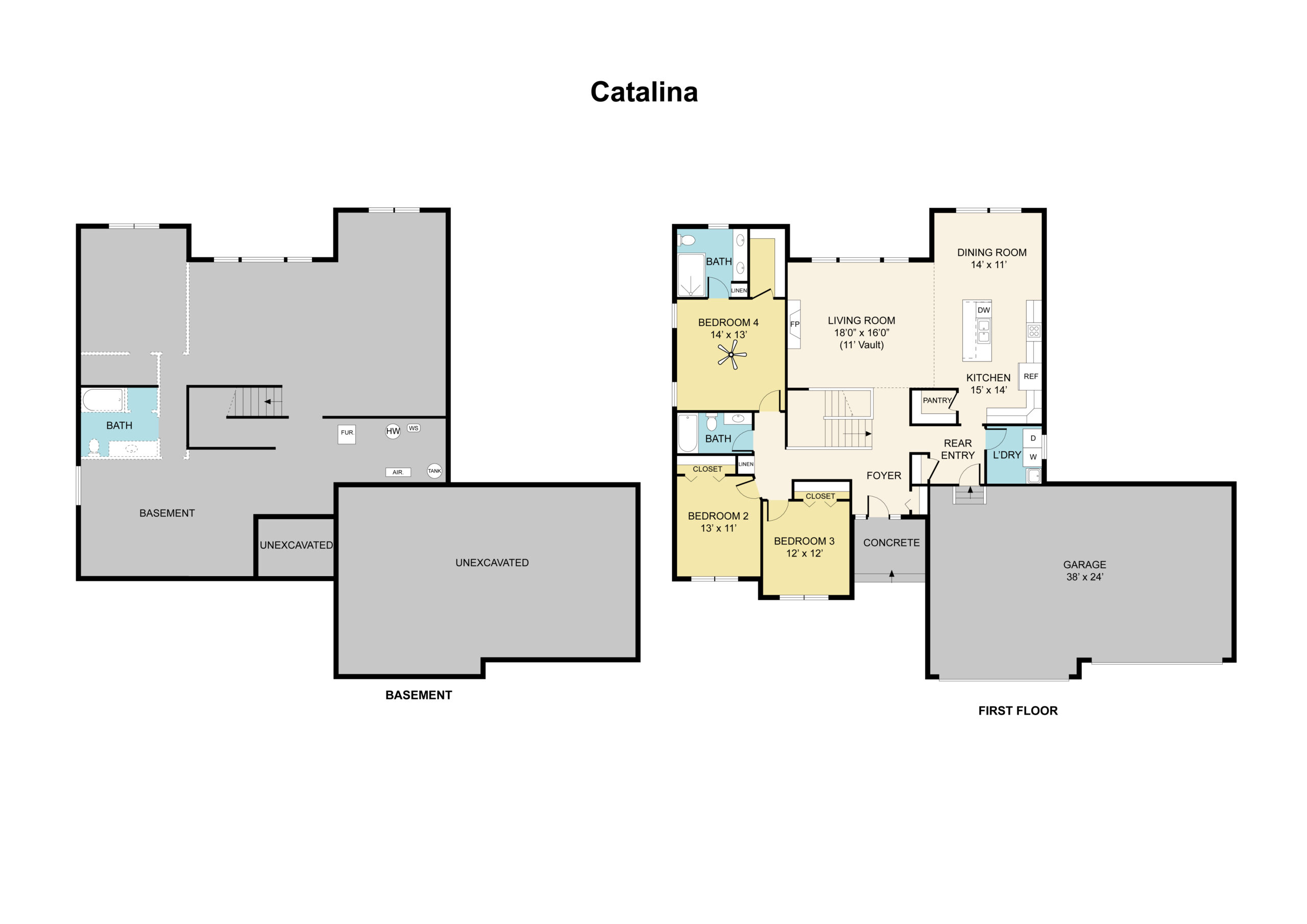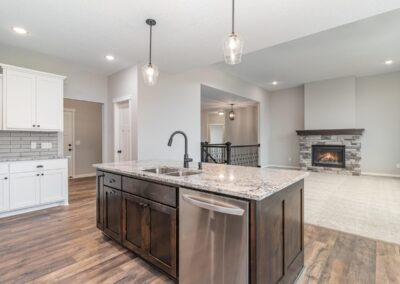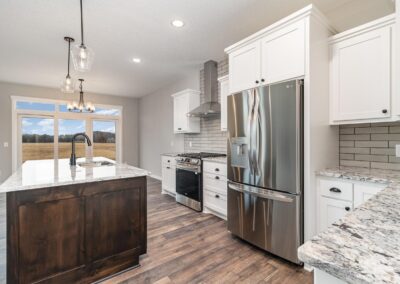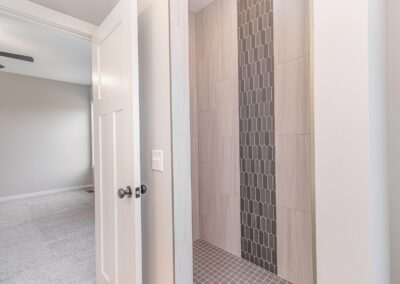THE CATALINA FLOOR PLAN
Welcome to the Catalina! One-level living complete with custom enameled kitchen cabinets, center island w/ granite countertops, and walk-in pantry. Gas fireplace with stone surround. main floor laundry. The primary suite boasts a fully tiled walk-in shower and walk-in closet. Open and spacious basement for potentially 2 more bedrooms, bath & large family room. Black dirt, grass, and irrigation will complete the exterior.!
Floor Plan: Catalina
Type: Single Family | Rambler
Price: $$$
Bedrooms: 3
Bathrooms: 2
Finished Sq. Ft.: 1755
Contact TH Construction!
Call: (763) 422 – 8809
Email: [email protected]
Visit: 617 E. Main Street #3, Anoka, MN 55303
Homes We Build
Custom design your home or choose from an assortment of home plans available to you!
Home Inventory
See our current inventory of new homes available by TH Construction.
Developments
TH Construction builds all over the Twin Cities metro area. Choose a development we are currently building in.
Preferred Vendors
We have developed excellent relationships with many different vendors who provide products and services for your new home.
Our Agents
Check out our current inventory of new homes available to you in your area built by us. Our agents are here to help you find your dream home.
About Us
All of the homes built are of the finest quality materials and workmanship available today. We adhere to and are proud of our TH Promise and TH Quality.
Let's Start Building
We’re proud to be recognized for our award winning quality and workmanship and look forward to working with you!

