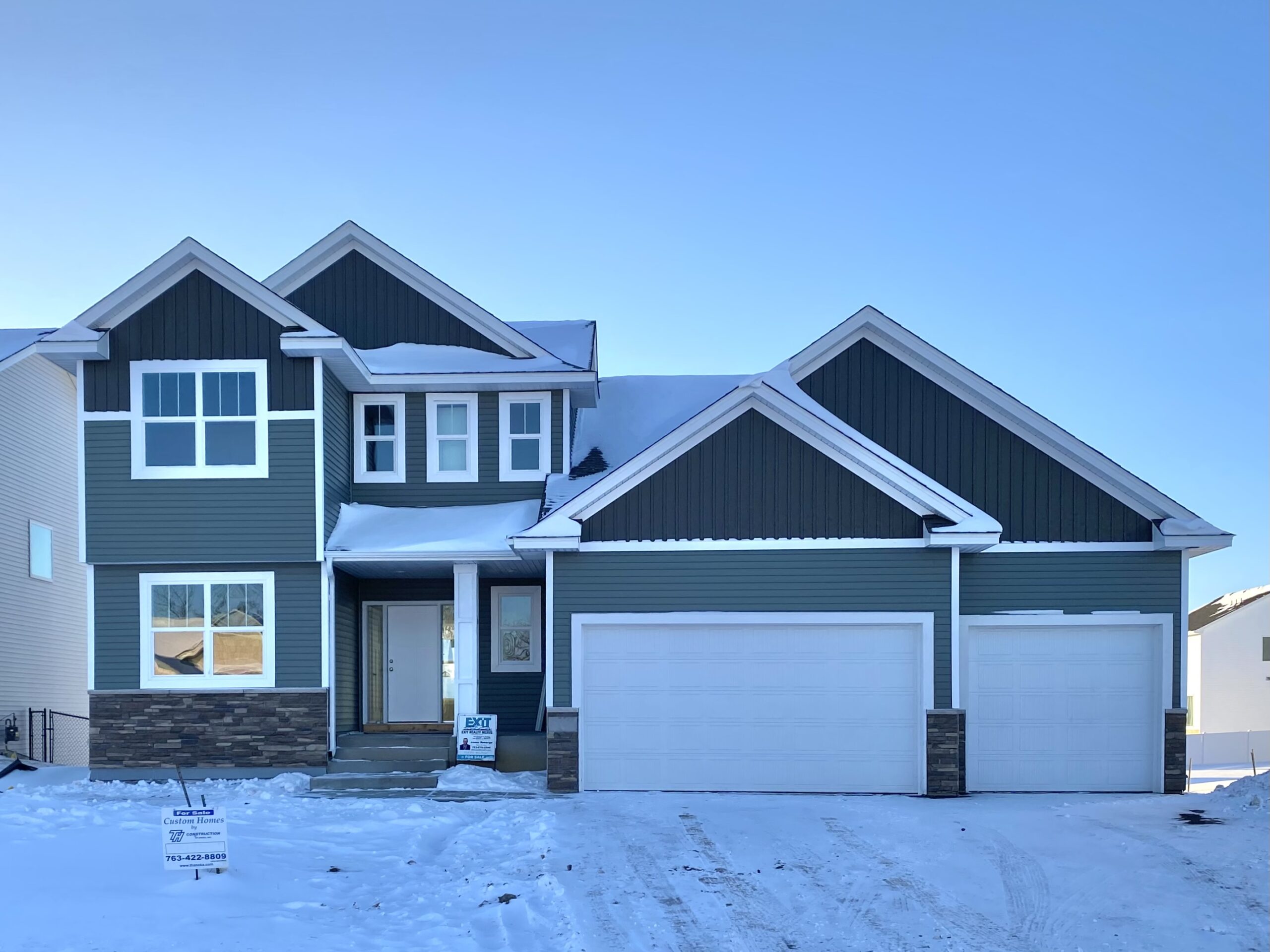HAMPTON FLOOR PLAN
Our Newest & Most Affordable 2 Sty Design Featuring 4 Bedrooms Up! Awesome Master Bath with Tile Shower & Dual Vanities-Custom Rustic Alder Cabinetry-Genuine Wood Flooring-Awesome Kitchen with HUGE Island & Walk In Pantry! Front Porch-3 Car Garage-Sod & Irrigation Included!
Floor Plan: Hampton
Type: Single Family | Two-Story
Price: Package Price
Bedrooms: 4
Bathrooms: 3
Finished Sq. Ft.: 2508
Contact TH Construction!
Call: (763) 422 – 8809
Email: [email protected]
Visit: 617 E. Main Street #3, Anoka, MN 55303
Homes We Build
Custom design your home or choose from an assortment of home plans available to you!
Home Inventory
See our current inventory of new homes available by TH Construction.
Developments
TH Construction builds all over the Twin Cities metro area. Choose a development we are currently building in.


![Hampton_3517_10.15.19-01[1]](https://thanoka.com/wp-content/uploads/2019/05/Hampton_3517_10.15.19-011-scaled.jpg)